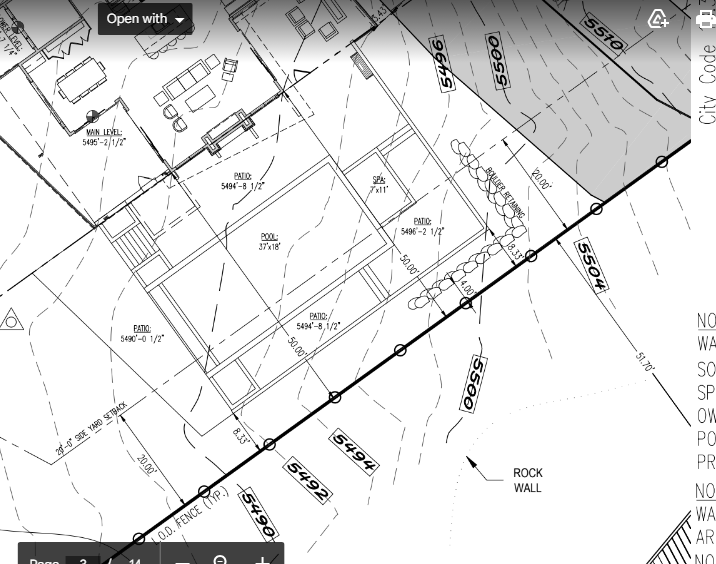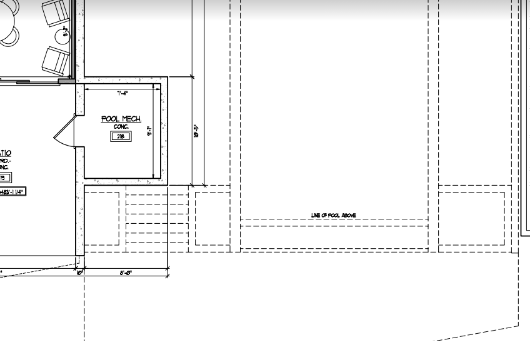Site review of Harmon home construction. See email from Shawn below:
Pole Patch Board & Dunkleys
This morning Ralph & I looked at the construction of the foundation of the Harmon home.
There was a concern that the foundation walls were being built closer than 50′ side yard setback approved & shown on the plans.
We found that there is a pump room below grade that is at about 40′ from the property line…but that the main wall of the house is at 50′ as approved.
In the approved plans, the relevant portion pasted below you can see the pump house represented in dashed lines.

on the lower level plan – relevant portion pasted below the pool pump equipment room is shown…
When the plans were approved this room was not considered a violation of the 50′ setback for several reasons.
1- it is below grade and does not violate the “spirit of the code”
2- it is a separate pump house (not part of the home) and technically could have been built above grade and only 25′ from the property line, this solution seemed to be preferred to the outbuilding solution.

Sorry, the comment form is closed at this time.